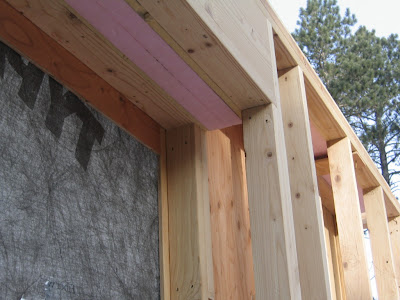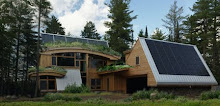
This past November I attended the 3rd North American Passive House Conference in Duluth, Minnesota; with about 150 attendees from all over the world. There were terrific presentations, and exhibitors showing Passive House products. The conference organizer, Katrin Klingenberg and Mike LeBeau, asked if they could organize a tour of our house. I was expecting to ride the bus with the group of attendees; however, due to popular demand the tour bus was full so I offered to drive a couple other interested attendees to the site. My visit, during the ride, with Gary Cole & Russ Hellum resulted in learning more about what other parts of the country are doing to create high performance buildings and how they had discovered Passive House design as an excellent model to help them achieve their goals.
Passive House US is currently a grass roots group of individuals that are motivated in bringing an building design model to the US that has proven and measurable results regarding what is needed to create an extremely low energy consuming home.
On Saturday, the /New YorkTimes/ carried a front page article on Passive House
(http://www.nytimes.com/2008/12/27/world/europe/27house.html if you have
not yet seen it). The article, incidentally, was the /Times/' second most widely emailed story of the entire week and featured many of the people I met at the conference. The only questionable part of the article was the indication that the first Passive House US Certification occurred in California this year when in fact, to my knowledge that honorary position has not occurred.
There were about 60 people that joined me on this tour, and I learned as much from them as they may have learned from us regarding the challenges that Passive House has in the US to become as successful as it is in Europe.
Katrin Klingenberg and Mike Kernagis co-directors of PHIUS wrote a summary of this past years events, which I think nicely summarizes the years successful story. They were kind enough to allow me to include it in my blog.
Dear Friends,
We have been experiencing an exceptional quickening during this past year in interest in energy efficiency and independence, and in the Passive House concept. We'd like to extend very many thanks to all of you for your enthusiasm for the Passive House standard and the opportunities that you see in it and that you have already uncovered.
May it be business opportunities, environmental protection, energy independence and peace, climate change, or passive survivability that motivates us, together we have created a nationwide Passive House movement with an incredible energy and potential.
We established the Passive House Institute US in early 2007 to introduce, advocate, promote and educate about PH technologies when only a handful of people here in the US had heard about it. That handful has now grown into a sizable community. 2008 was the year when PHIUS was authorized by the German PHI to certify projects in North America, which is crucial to being able to uphold the performance standard. The Passive House Certified seal of approval now provides an independent verification for a project, confirming that the standard actually has been implemented successfully and the goals have been reached.
This year we've traveled extensively to promote Passive House and its benefits, held many presentations, spoke at green building and energy efficiency conferences, conducted PHPP workshops. This was also the year when we introduced the Certified Passive House Consultant Training, realizing that at this stage in the development of the broader Passive House Alliance it is crucial to expand the base of those who know how to apply the principles of architectural and mechanical system design. We started the training: 17 graduates finished the class and are now looking to plan and build their first Passive Houses. A second class of 20 will finish soon. The planned training series have tripled for 2009 and we have a long waiting list of people from across the US and Canada. As demand for super-energy efficient buildings increases, there will be a need for skilled and talented professionals to meet it at many levels. The Passive House Consultants are an early branch of a young Passive House Alliance.
This year, the Alliance founder's group met in July and in November. It became very clear in discussions amongst them that a critical mass of individuals, businesses, organizations, city
governments and, perhaps most crucially, /built projects/ (as illustrated in our newly-released book "Homes for a Changing Climate") had been reached. We have been, are, and will continue encouraging and helping regional PH interest groups across the country (California,
Minnesota, Cascadia, DC-area - to mention a few). Some have already let us know that they are ready to form local affiliates to further PHIUS' mission and to advocate for Passive House becoming a voluntary standard for new and retrofit construction here in the United States. And Passive House in the US is outgrowing its single-family shoes: the first 38-unit apartment building is scheduled to break ground in the Spring of 2009. A huge step!
We had a very successful 3rd North American PH Conference this November in Duluth, Minnesota; with about 150 attendees from all over the country (and many from beyond), terrific presentations, and an exhibitor group that doubled from the previous year, showing truly
cutting-edge Passive House components. Such components are now beginning to be available in the US, which is great news. During the tour of built Passive House projects, the PH community had the opportunity to visit the Isabella Lake Home, now officially a certified Passive House after recently passing its blower door test; and the Skyline House, which narrowly misses the standard but is a truly outstanding building.
PHIUS has also been consulting with the University of Illinois Solar Decathlon Team on the entry for '09: The team committed itself to putting a certified Passive House on the Mall, not only for Washington, but also for Illinois, once the house returns to the campus. We hope this is going to be a great national opportunity for Passive House in September of 2009!
Thanks to founding Alliance members there is now a PHPP available entirely in English units - no more metric angst - and climate data, including heating and cooling load data, is now being generated for a good number of cities in the US. We will make those available in the new
year.
In light of the extraordinary developments of this past year Mike and I have decided to restructure PHIUS to adapt to the exploding interest. That's in progress and by the end of January we hope to provide those of you who are interested in joining our efforts with an affiliate
application, procedures and policies to assure a consistent message. Individuals and organizations (professionals, engineers, builders, manufacturers, firms, industry groups) will also be able to participate, as we develop other branches of the PH Alliance.
This is a big step for us. Thank you all for your patience, for your invaluable advice, engagement and investment of time and money during the founders meetings, as well as your financial support to get this transition on its way. We will probably require some more of your patience until the national organizational structure and transition is fully functional and in place. Please know that we are making our best efforts and are very excited to take things to the next level.
Go, go Passive House...Greetings from the PHI in Darmstadt, where Kat has just concluded fruitful meetings with Dr. Feist. Thank you all for a phenomenal year.
We wish you very happy holidays and a happy new year, and we're looking
forward to the next one!
Kat and Mike
Visit the Passive House US website to get current updates on the progress this energetic group of individuals are making to help change the negative impacts we have on our built enviromnets.
http://www.passivehouse.us/passiveHouse/PHIUSHome.html





 Air tightness is not a question whether a construction is massive or light weight. Built passive houses using masonry, timber, prefabricated, lost frame with concrete and steel bearing structure have achieved this superior level of air tightness. Sören Peper, a scientist at the Passive House Institute, proved by a systematic field study that n50 leakage rates between 0.2 and 0.6 h-1 can reproducibly be achieved today. Careful design and accurate workmanship are the prerequisites to success. Construction details needed to achieve tightness are available for all important joint and envelope penetration situations.
Air tightness is not a question whether a construction is massive or light weight. Built passive houses using masonry, timber, prefabricated, lost frame with concrete and steel bearing structure have achieved this superior level of air tightness. Sören Peper, a scientist at the Passive House Institute, proved by a systematic field study that n50 leakage rates between 0.2 and 0.6 h-1 can reproducibly be achieved today. Careful design and accurate workmanship are the prerequisites to success. Construction details needed to achieve tightness are available for all important joint and envelope penetration situations.










 One of the lasting memories John and I will have of this project is the experience we had selecting and collecting the stone for the exterior finish of the ecohome. With 1,600 sq ft and about 1 ½ ton per 30 sq ft. we collected 90 ton of stone, which is why we will hold on to this memory for years to come.
One of the lasting memories John and I will have of this project is the experience we had selecting and collecting the stone for the exterior finish of the ecohome. With 1,600 sq ft and about 1 ½ ton per 30 sq ft. we collected 90 ton of stone, which is why we will hold on to this memory for years to come.
 Instead, John, Nancy and Danny Two Otters, (Danny is a tribal member of the Bois Forte Band of Ojibwa Indians), spent five days hand picking rocks from our site, the neighboring site owned by Dan Spina and a site about 10 miles away. We are extremely pleased with the workmanship that Keith
Instead, John, Nancy and Danny Two Otters, (Danny is a tribal member of the Bois Forte Band of Ojibwa Indians), spent five days hand picking rocks from our site, the neighboring site owned by Dan Spina and a site about 10 miles away. We are extremely pleased with the workmanship that Keith

































